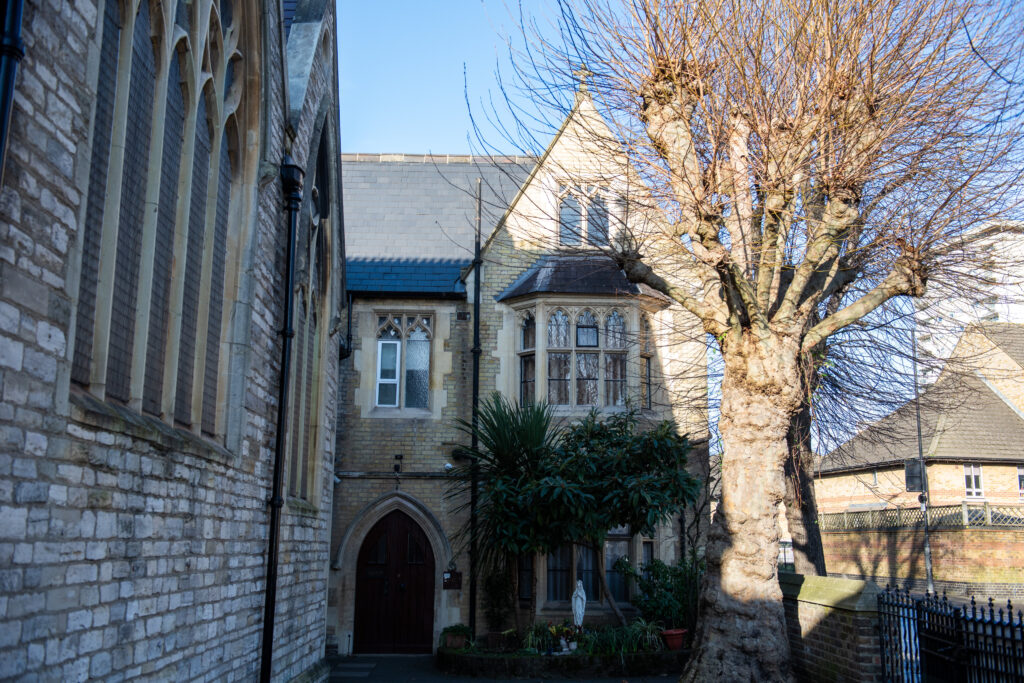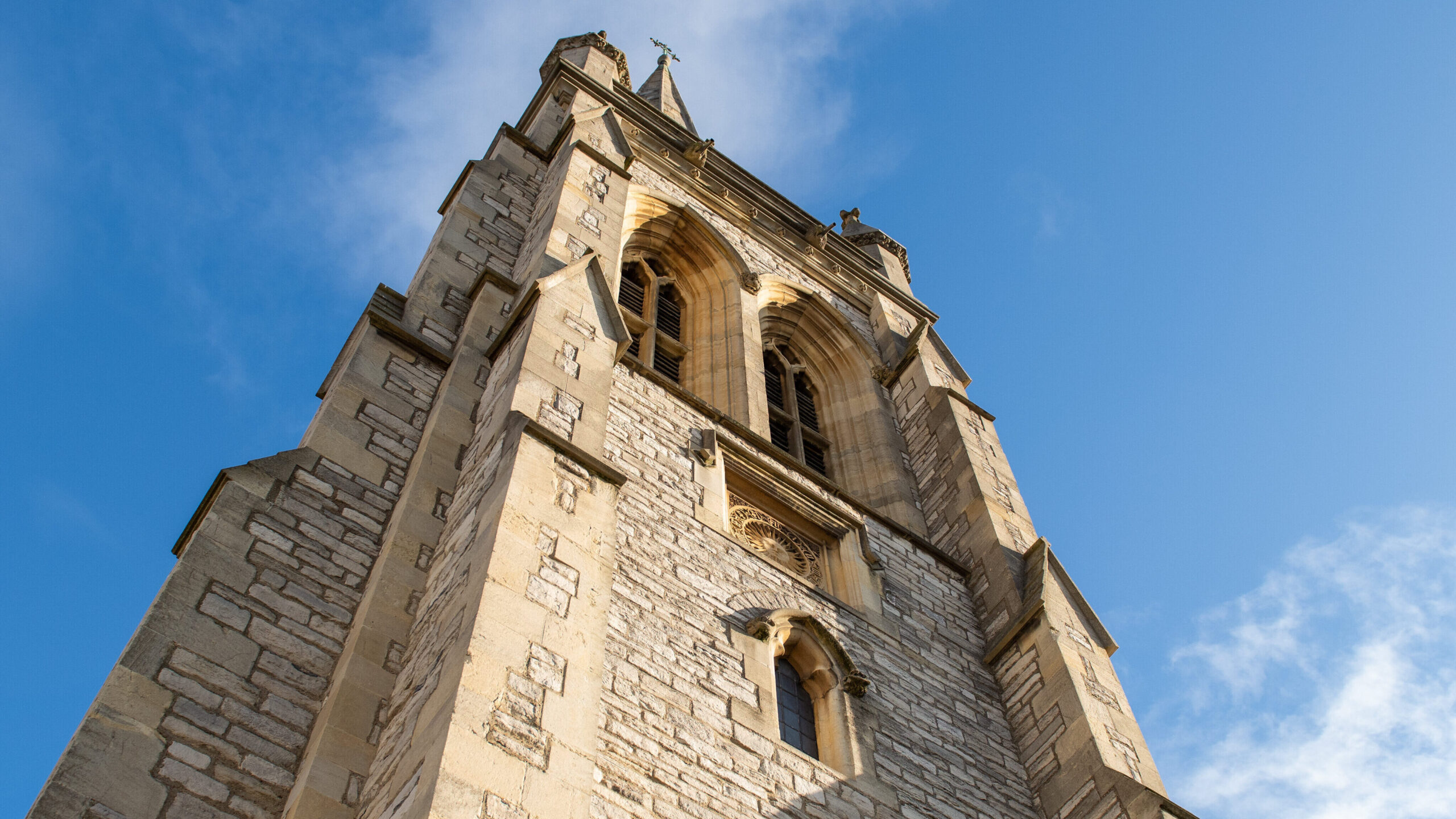Built in 1847/8 and the only complete Pugin Church in London, St. Thomas of Canterbury, Fulham is designed in the decorative and inventive English Gothic of the late 13th – early 14th centuries.
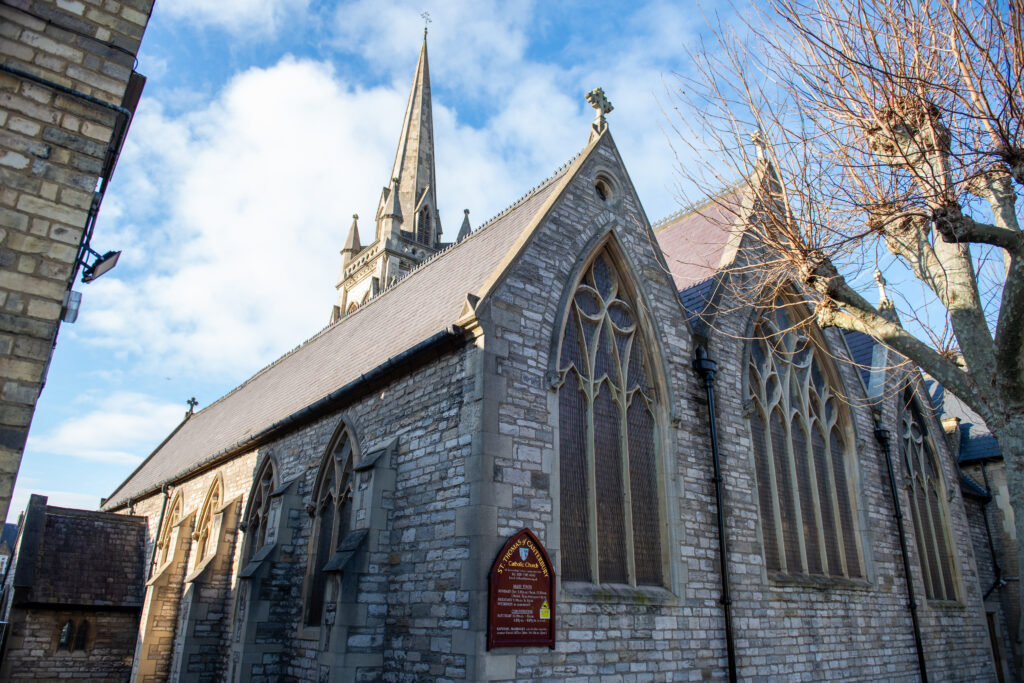
The east has three gables facing Rylston Road. The north west tower and pinnacled steeple faces the small, attractive cemetery opened in 1849. The simple interior originally had nave, aisles, chancel, north and south chapels, north transept and north-west baptistery. The nave has four bays of plain, circular columns, the chancel has two bays; there is no chancel arch. The high pitched roof is in the “scissor beam” manner.
The South Chapel dedicated to Our Lady has windows and iconography relating to Mary’s death, coronation and flight into Egypt.
The North Chapel is dedicated to St. John the Evangelist and has well detailed iconography of the saint.
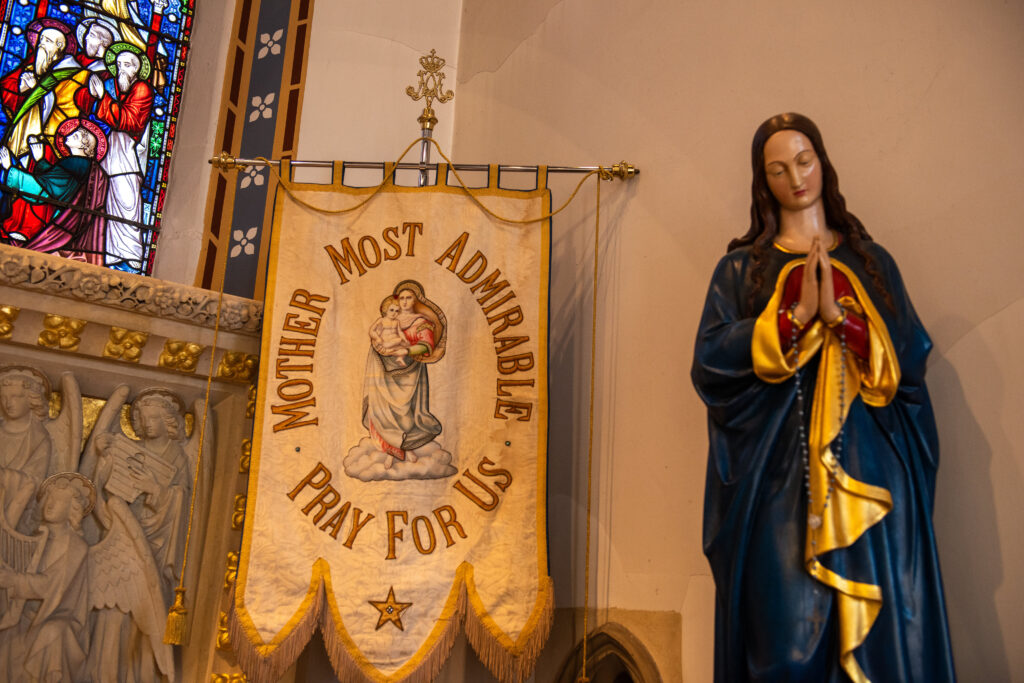
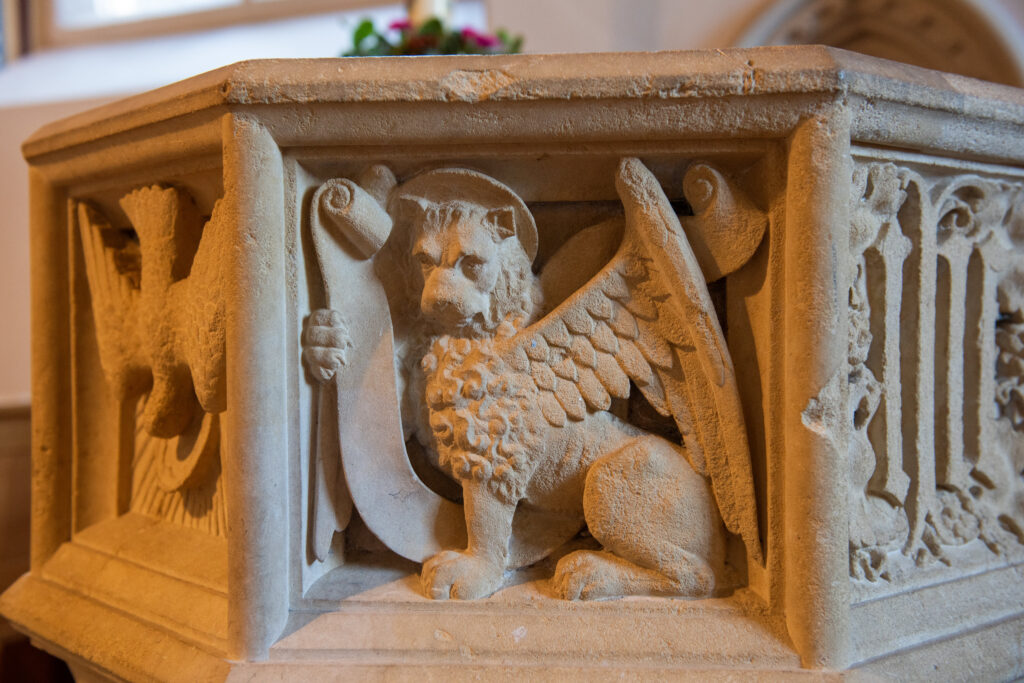
The attractive, former free standing, pulpit with ogee arches and angels was used by blessed John Henry Newman at the opening in 1848. He was a friend of the benefactress of the Church, Mrs. Elisabeth Bowden and her late husband in whose memory the Church was built. The baptismal font, relocated in the south aisle in 2005, has sculpted figures of the evangelists.
Originally the stained – glass windows were designed by Westlake. However, most of the east window was destroyed in World War II and Harman redesigned it in 1947. The glass in the tracery by Harman remains from 1860.
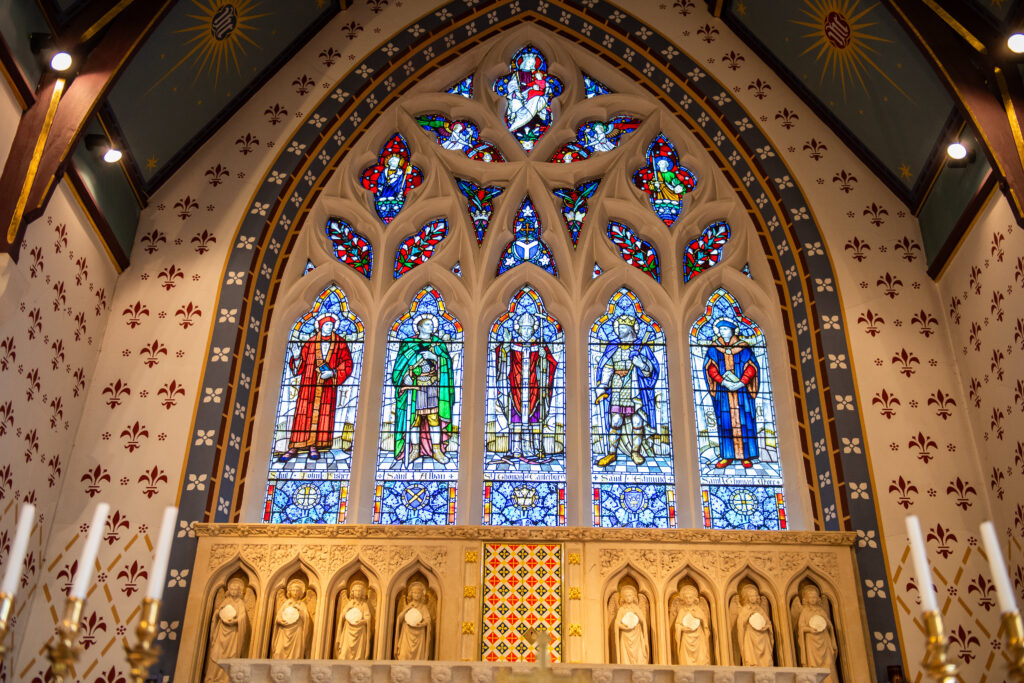

In 1969 the chancel was re-ordered and a new altar of Caen Stone was placed facing the people. At the same time the old sacristy was opened up to make a larger north transept. The organ loft is above and has a screen of opened quatrefoil panelling.
In 2005 the chancel was extended and a cloister built on to the north aisle where the present servers’ sacristy stands.
The Cemetery
Situated between the Church and the school there is a small rectangular cemetery with some attractive monuments. Mrs. Bowden and her daughter are buried here, as are some notable architects including Joseph Aloysius Hansom (1882) who also designed the Hansom cab and founded “The Builder” (now known as “Building” magazine); Herbert Gribble (1894) architect of Brompton Oratory; Joseph Scoles (1863) designer of the Jesuit Church in Farm Street. Notable politicians, aldermen and mayors of the borough are also buried here. In 1911, 1912 and 1918 three infant great – grandchildren of Charles Dickens were buried in the graveyard.
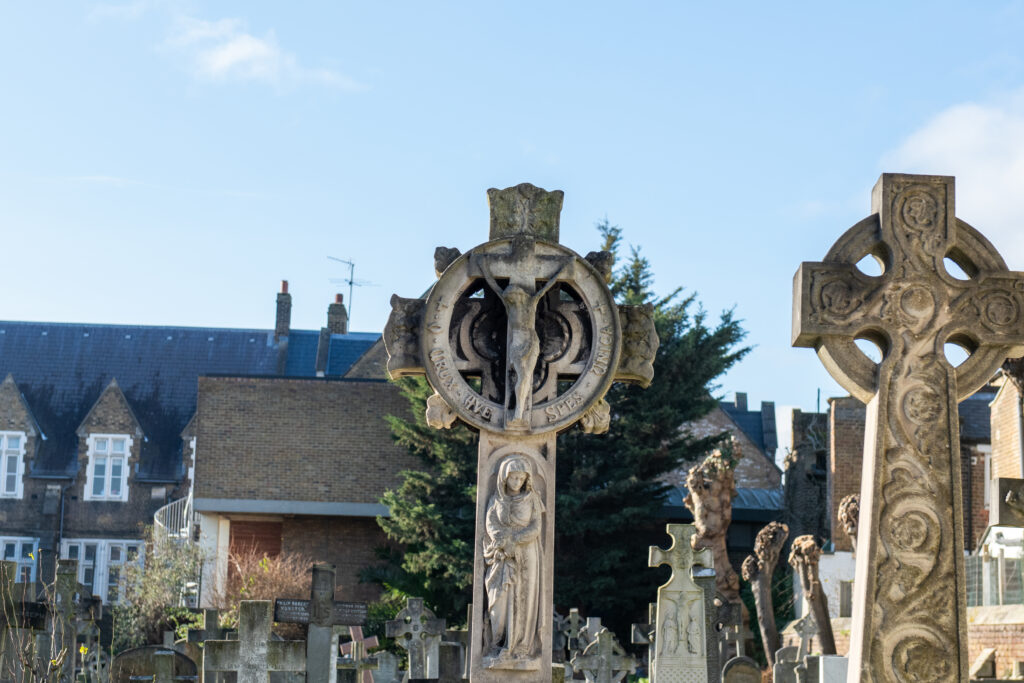

The School
Situated at the opposite end of the cemetery from the Church stands St. Thomas’ School built in 1849. it has a nucleus of Pugin rooms. It began as two schools in one building (boys and girls) but now is a junior mixed and infant school. It was enlarged in 1914, 1959, 1969 and 2000.
The Presbytery
Attached to the north east of the Church is also by Pugin and has gothic details in Caen Stone. Inside there are some simple gothic fireplaces.
